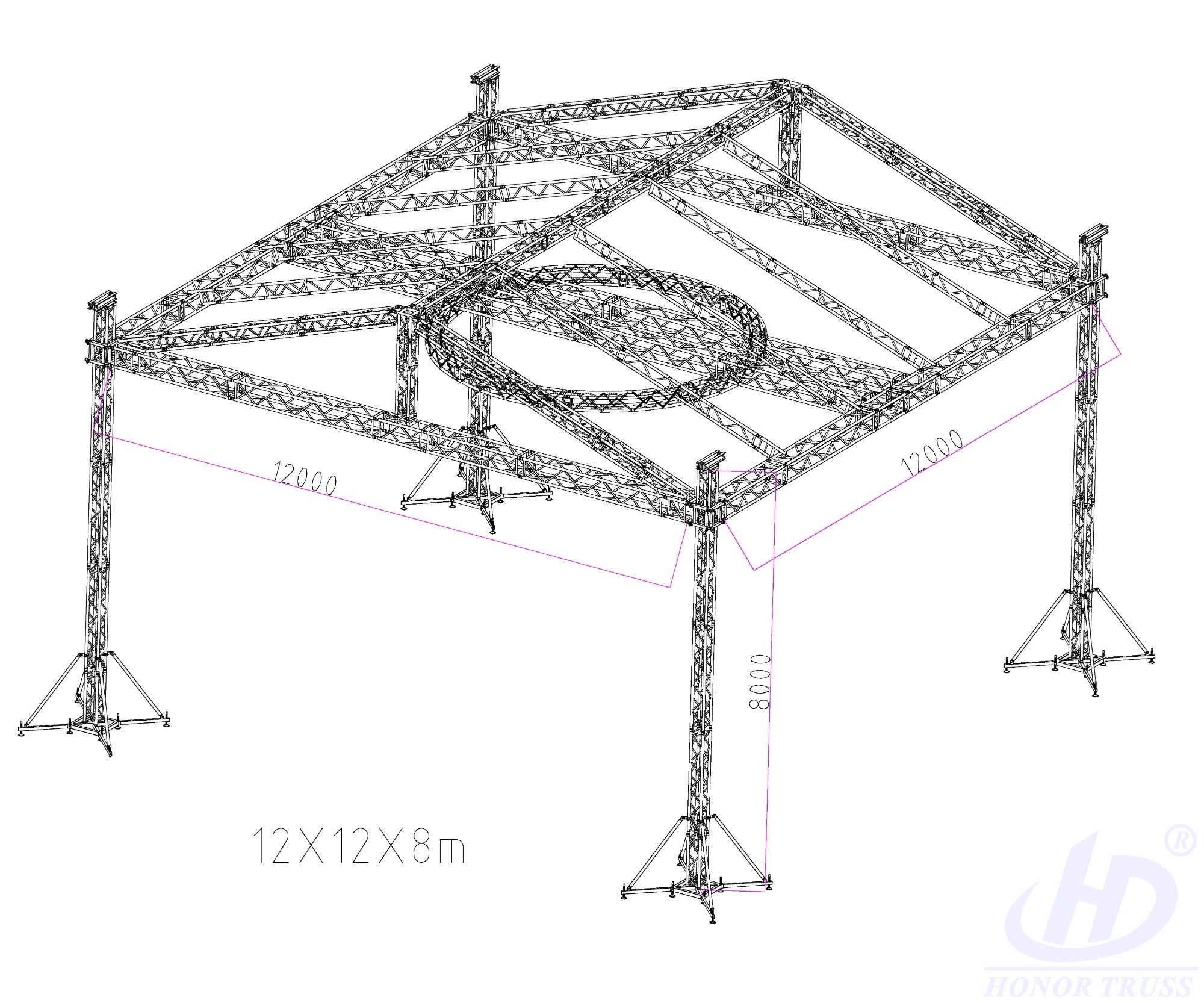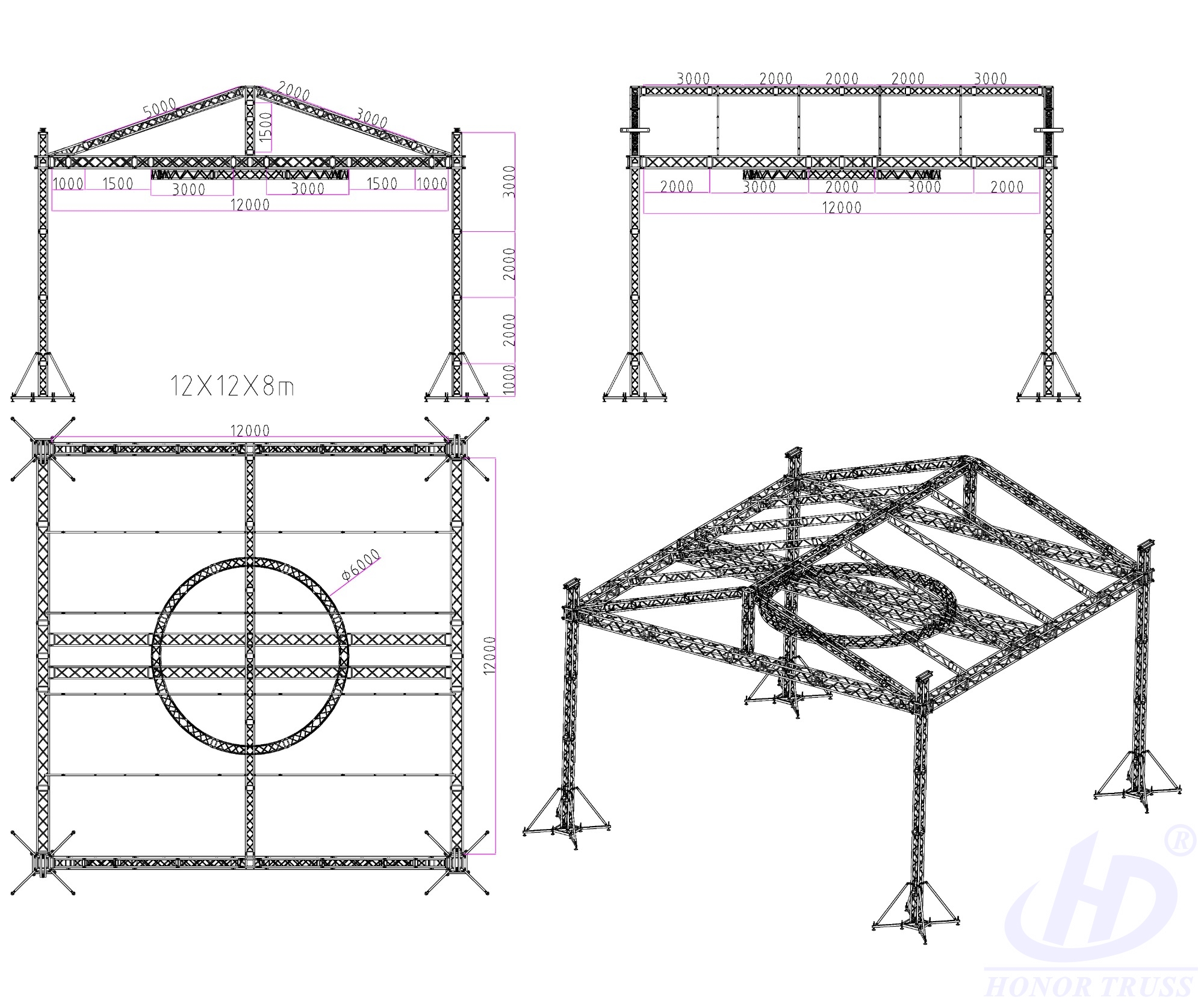This 12x12x8M Roof can be lifted motorized or by manual chain hoists. The Roof is designed and calculated to be set up on single steel bases. The top canopy is tightened with tubes and ratchet straps and the wall canopies can be either in full PVC or the wind through mash.
The Roof consist of a 290x290 Ground Support on four 400x400/290x290 Towers and a Roof Structure of 2 Truss a 290x50 Roof Ladder Supports.
The Roof is a tower based structure with a saddle roof. This saddle roof has a relative high load bearing 400x400/290x290 Main Rig with an 290x290 roof structure with a fixed angle on the two 290x290 gables which enables you to re-build the roof in various dimensions.
All the standard sizes 12x12m, 10x9m, 8x6m and 6x4m are to be build with 400x400/290x290 of which the 290x290 increases the load bearing capacity of the Roof. As the ground support and additional roof is mainly built out of standard 290x290 elements, only a few special roof parts are required to build a Roof. This makes the roof a very attractive and efficient roof system to acquire.
size: 12x12x8m Tower
truss size: truss 400x400/290x290 mm
Main tube: 50x3mm
Roof Structure: SADDLE
PA Wing possible: Yes
Compression: Optional
Max. Load : 4000Kg.
Width: 12 m.
Clearance: 12 m.
Depth:8 m.

